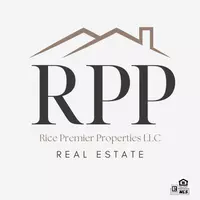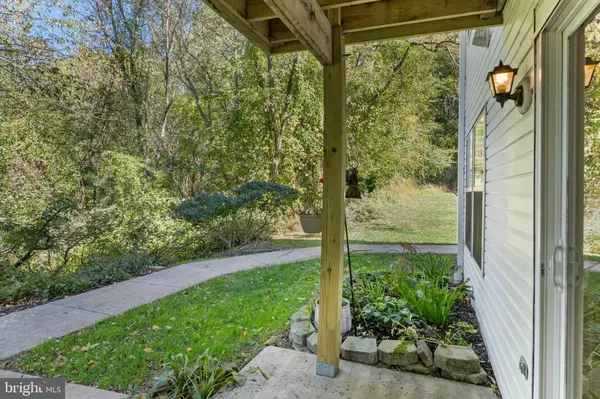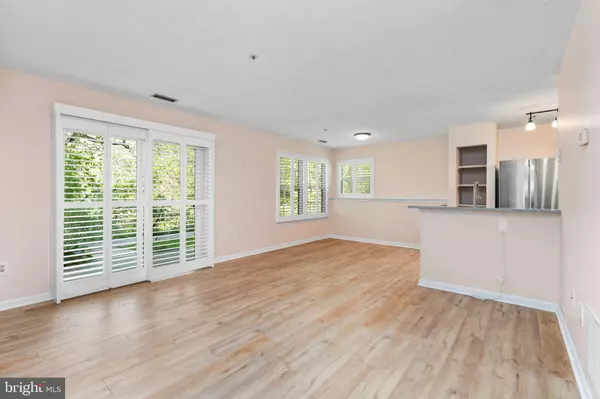
88 WHIPS LN #11 Baltimore, MD 21236
1 Bed
1 Bath
670 SqFt
UPDATED:
Key Details
Property Type Condo
Sub Type Condo/Co-op
Listing Status Active
Purchase Type For Sale
Square Footage 670 sqft
Price per Sqft $237
Subdivision Red Fox Farms
MLS Listing ID MDBC2141466
Style Colonial
Bedrooms 1
Full Baths 1
Condo Fees $50/mo
HOA Fees $230/mo
HOA Y/N Y
Abv Grd Liv Area 670
Year Built 1992
Available Date 2025-10-08
Annual Tax Amount $2,147
Tax Year 2017
Property Sub-Type Condo/Co-op
Source BRIGHT
Property Description
Welcome to this beautifully updated 1-bedroom, 1-bath garden-level condo, perfectly nestled in a peaceful community and backing to tranquil wooded views. Step inside to discover brand-new luxury vinyl plank flooring throughout, offering both style and durability. The updated kitchen features modern appliances.
Enjoy the comfort of a recently upgraded heat pump system and the added privacy and style of new California blinds in every room. This unit is located on the desirable garden level, providing easy access with no stairs and a quiet, natural backdrop just outside your windows.
Ample guest parking makes entertaining a breeze, while the setting offers a perfect balance of nature and convenience. Whether you're a first-time buyer or downsizing, this condo is move-in ready and full of value.
Don't miss your opportunity to own this gem—schedule your tour today!
Location
State MD
County Baltimore
Zoning R
Rooms
Main Level Bedrooms 1
Interior
Interior Features Dining Area, Upgraded Countertops, Window Treatments, Floor Plan - Traditional
Hot Water Electric
Heating Heat Pump(s)
Cooling Central A/C
Equipment Washer/Dryer Hookups Only, Dishwasher, Dryer, Oven - Wall, Refrigerator, Washer, Water Heater, Range Hood
Fireplace N
Appliance Washer/Dryer Hookups Only, Dishwasher, Dryer, Oven - Wall, Refrigerator, Washer, Water Heater, Range Hood
Heat Source Electric
Exterior
Amenities Available Bike Trail, Boat Dock/Slip, Cable, Pool - Outdoor
Water Access N
Accessibility None
Garage N
Building
Story 1
Unit Features Garden 1 - 4 Floors
Above Ground Finished SqFt 670
Sewer Public Sewer
Water Public
Architectural Style Colonial
Level or Stories 1
Additional Building Above Grade
New Construction N
Schools
School District Baltimore County Public Schools
Others
Pets Allowed Y
HOA Fee Include Common Area Maintenance,Ext Bldg Maint,Insurance,Trash,Lawn Maintenance,Snow Removal
Senior Community No
Tax ID 04112200019550
Ownership Condominium
SqFt Source 670
Special Listing Condition Standard
Pets Allowed Size/Weight Restriction, Number Limit







