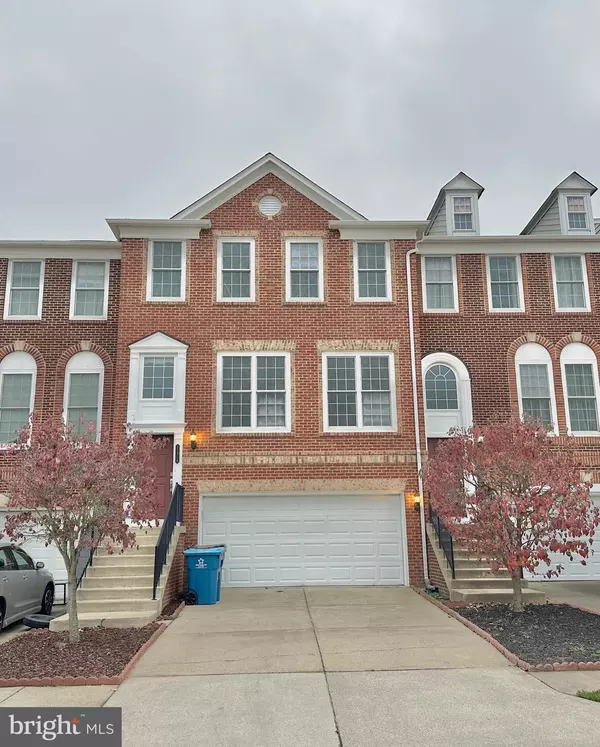
42904 BITTNER SQ Ashburn, VA 20148
3 Beds
4 Baths
3,039 SqFt
UPDATED:
Key Details
Property Type Townhouse
Sub Type Interior Row/Townhouse
Listing Status Active
Purchase Type For Sale
Square Footage 3,039 sqft
Price per Sqft $271
Subdivision Windermere
MLS Listing ID VALO2109366
Style Other
Bedrooms 3
Full Baths 3
Half Baths 1
HOA Fees $130/mo
HOA Y/N Y
Abv Grd Liv Area 3,039
Year Built 2008
Available Date 2025-10-30
Annual Tax Amount $6,165
Tax Year 2025
Lot Size 2,178 Sqft
Acres 0.05
Property Sub-Type Interior Row/Townhouse
Source BRIGHT
Property Description
Step inside to freshly painted interiors highlighted by elegant luxury vinyl plank flooring throughout and stunning oak stairs, delivering a seamless blend of style and durability. The expansive family room, warmed by a cozy fireplace, flows effortlessly into the bright eat-in kitchen featuring ample counter space and a sunny breakfast area—ideal for everyday meals and entertaining guests.
Upstairs, find a dedicated laundry area and spacious bedrooms, including a master suite complete with a rejuvenating Jacuzzi tub with jets and a generous walk-in closet. The fully finished lower level boasts a full bath and flexible space perfect for a recreation room, guest quarters, or home office, with convenient access to a private deck and an easy-to-maintain yard enhanced with updated TREX decking.
This home is equipped with modern amenities such as a whole-house entertainment system with interconnected speakers in every room, pre-wired home theater in the basement, a whole-house water purification and softener system, a new HVAC system (2023), a new water heater (2024), and a new refrigerator (2022). The sturdy masonry foundation ensures lasting quality and efficiency.
Enjoy the convenience of an attached two-car garage, additional driveway and ample community parking. Residents of Windermere at Ashburn benefit from excellent community amenities including a Tot Lot and Gazebo. With easy access to major commuter routes including the Dulles Greenway and Route 28, top-rated schools, shopping, diverse dining options, parks, and the Silver Line Metro Ashburn station, this home perfectly combines spacious comfort, modern updates, and an outstanding location.
Make Ashburn Oasis your new sanctuary today!
Location
State VA
County Loudoun
Zoning RES
Direction North
Interior
Interior Features Kitchen - Gourmet, Upgraded Countertops, Wood Floors, Window Treatments, Breakfast Area
Hot Water Natural Gas
Heating Energy Star Heating System
Cooling Energy Star Cooling System
Fireplaces Number 1
Equipment Built-In Microwave, Dishwasher, ENERGY STAR Refrigerator, Oven/Range - Gas
Fireplace Y
Appliance Built-In Microwave, Dishwasher, ENERGY STAR Refrigerator, Oven/Range - Gas
Heat Source Natural Gas
Exterior
Parking Features Built In
Garage Spaces 2.0
Water Access N
Accessibility None
Attached Garage 2
Total Parking Spaces 2
Garage Y
Building
Story 3
Foundation Slab
Above Ground Finished SqFt 3039
Sewer Public Sewer
Water Public
Architectural Style Other
Level or Stories 3
Additional Building Above Grade, Below Grade
New Construction N
Schools
Middle Schools Eagle Ridge
High Schools Briar Woods
School District Loudoun County Public Schools
Others
Pets Allowed N
Senior Community No
Tax ID 157295681000
Ownership Fee Simple
SqFt Source 3039
Special Listing Condition Standard







