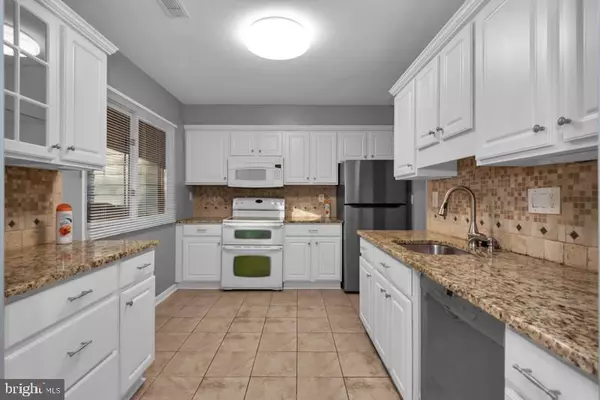
1065 CEDAR RIDGE CT Annapolis, MD 21403
3 Beds
3 Baths
1,320 SqFt
UPDATED:
Key Details
Property Type Townhouse
Sub Type Interior Row/Townhouse
Listing Status Active
Purchase Type For Rent
Square Footage 1,320 sqft
Subdivision Cedar Ridge
MLS Listing ID MDAA2129626
Style Traditional
Bedrooms 3
Full Baths 2
Half Baths 1
HOA Y/N Y
Abv Grd Liv Area 1,320
Year Built 1974
Available Date 2025-10-24
Lot Size 1,600 Sqft
Acres 0.04
Property Sub-Type Interior Row/Townhouse
Source BRIGHT
Property Description
Location
State MD
County Anne Arundel
Zoning R
Rooms
Other Rooms Living Room, Dining Room, Primary Bedroom, Bedroom 2, Bedroom 3, Kitchen, Foyer, Primary Bathroom, Full Bath, Half Bath
Interior
Interior Features Bathroom - Tub Shower, Carpet, Ceiling Fan(s), Combination Dining/Living, Floor Plan - Traditional, Kitchen - Country, Kitchen - Eat-In, Kitchen - Table Space, Primary Bath(s)
Hot Water Electric
Heating Heat Pump - Electric BackUp
Cooling Central A/C, Ceiling Fan(s)
Flooring Luxury Vinyl Plank, Carpet, Tile/Brick
Equipment Stainless Steel Appliances, Refrigerator, Stove, Built-In Microwave, Dishwasher, Disposal, Washer, Dryer - Electric
Furnishings No
Fireplace N
Window Features Double Pane,Screens
Appliance Stainless Steel Appliances, Refrigerator, Stove, Built-In Microwave, Dishwasher, Disposal, Washer, Dryer - Electric
Heat Source Electric
Laundry Washer In Unit, Dryer In Unit
Exterior
Exterior Feature Deck(s), Porch(es), Patio(s), Balcony
Fence Rear, Privacy
Utilities Available Cable TV Available, Phone Available
Water Access N
View Garden/Lawn
Roof Type Asphalt
Street Surface Black Top
Accessibility Other
Porch Deck(s), Porch(es), Patio(s), Balcony
Road Frontage HOA
Garage N
Building
Lot Description Cul-de-sac, Rear Yard
Story 2
Foundation Slab
Above Ground Finished SqFt 1320
Sewer Public Sewer
Water Public
Architectural Style Traditional
Level or Stories 2
Additional Building Above Grade, Below Grade
Structure Type Dry Wall
New Construction N
Schools
Elementary Schools Georgetown East
Middle Schools Annapolis
High Schools Annapolis
School District Anne Arundel County Public Schools
Others
Pets Allowed N
Senior Community No
Tax ID 020610501272807
Ownership Other
SqFt Source 1320
Miscellaneous HOA/Condo Fee,Parking,Snow Removal,Taxes,Trash Removal
Security Features Smoke Detector,Sprinkler System - Indoor







