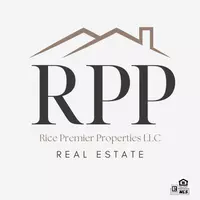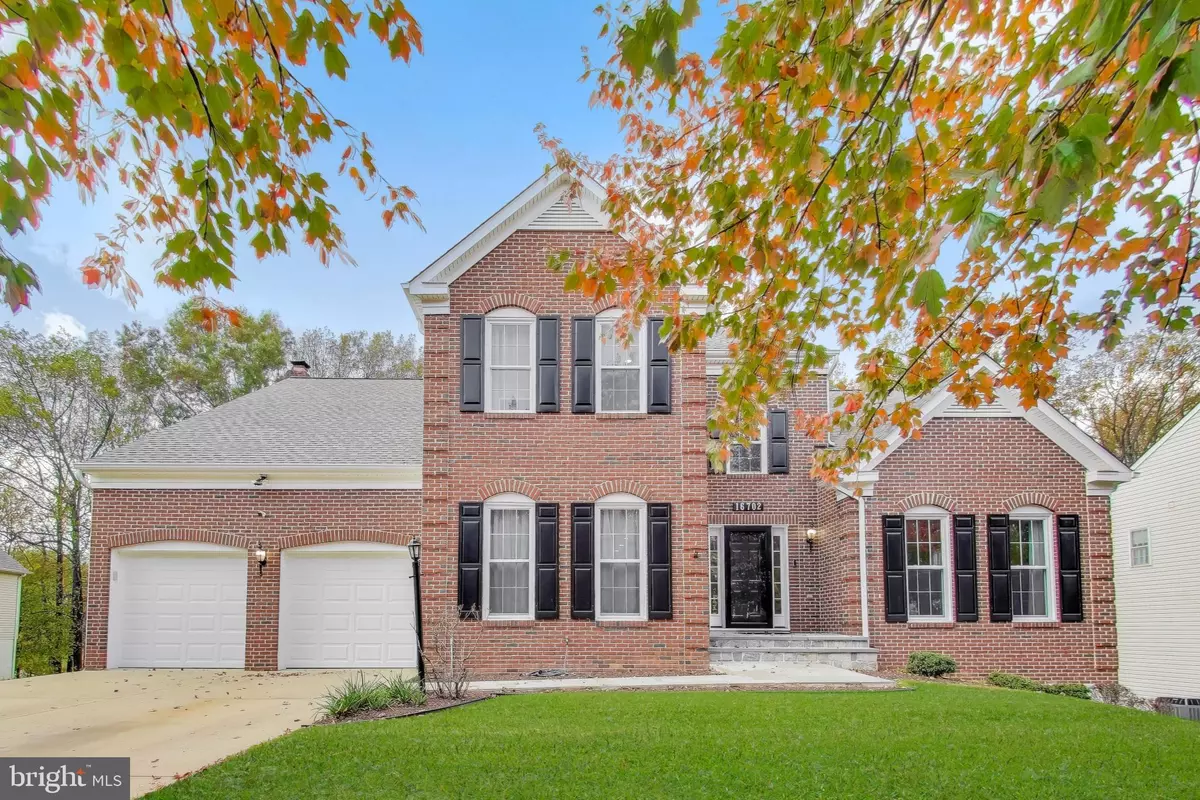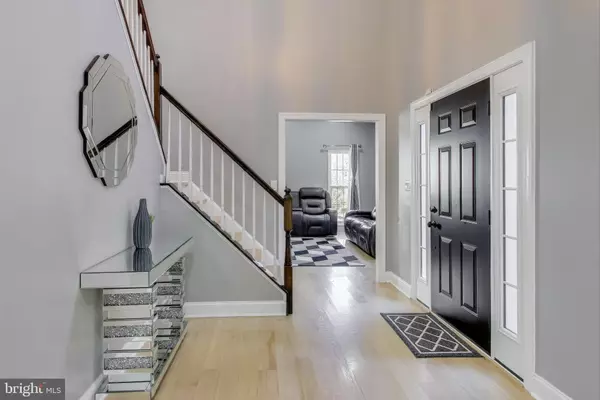
16702 GOOSENECK TER Olney, MD 20832
5 Beds
4 Baths
4,682 SqFt
Open House
Sat Nov 01, 12:30pm - 3:00pm
UPDATED:
Key Details
Property Type Single Family Home
Sub Type Detached
Listing Status Active
Purchase Type For Sale
Square Footage 4,682 sqft
Price per Sqft $224
Subdivision Brooke Manor Farms
MLS Listing ID MDMC2205806
Style Colonial
Bedrooms 5
Full Baths 4
HOA Fees $223/qua
HOA Y/N Y
Abv Grd Liv Area 3,152
Year Built 1995
Available Date 2025-10-28
Annual Tax Amount $9,401
Tax Year 2024
Lot Size 0.301 Acres
Acres 0.3
Property Sub-Type Detached
Source BRIGHT
Property Description
Welcome to this beautifully appointed Colonial home in the highly sought-after Brooke Manor community. Designed for both comfort and sophistication, this residence offers the perfect blend of style, functionality, and modern living.
Step into a grand two-story foyer that opens to a bright, expansive floor plan filled with natural light. The main level features gleaming hardwood floors, vaulted ceilings, and recessed lighting throughout. A private library/home office provides a quiet retreat for work or study. The all-new gourmet kitchen is a chef's dream, featuring elegant cabinetry, quartz countertops, a custom backsplash, stainless steel appliances, and a premium ZLINE gas range. The kitchen opens to a sunken family room accented by decorative hardwood inlays, a cozy fireplace, and direct access to a large screened porch and two rear decks overlooking a serene, tree-lined backyard — perfect for relaxing or entertaining. A formal dining room, a full bath, and a convenient main-level laundry room complete this level.
Upstairs, the luxurious primary suite offers a peaceful escape with a comfortable sitting area, dual closets, and a beautifully updated spa-inspired bathroom with a dual-sink vanity. Three additional spacious bedrooms and an updated hall bath complete the upper level.
The fully finished walkout basement extends your living space, featuring luxury vinyl flooring, a large recreation room, a second full kitchen, a fifth bedroom with a sitting area, and an additional den or gym — ideal for guests, extended family, or entertaining.
Every detail of this home has been thoughtfully finished, including crown molding, chair rail accents, and hardwood flooring on both the main and upper levels. Freshly painted throughout with new windows and new doors, this home is move-in ready. The two-car garage with new doors provides convenience and ample storage.
Perfectly located in Olney, just minutes from shopping, restaurants, parks, golf courses, and top-rated schools, with easy access to ICC-200 and Georgia Avenue. Only a short drive to Rockville Town Center and beyond!
Don't miss this rare opportunity to own a beautifully updated home in one of Olney's most desirable communities!
Location
State MD
County Montgomery
Zoning R200
Rooms
Basement Full, Fully Finished, Improved, Rear Entrance, Space For Rooms, Walkout Level, Windows
Interior
Hot Water Natural Gas
Heating Forced Air
Cooling Central A/C
Fireplaces Number 1
Fireplace Y
Heat Source Natural Gas
Exterior
Parking Features Additional Storage Area
Garage Spaces 2.0
Water Access N
Accessibility Other
Attached Garage 2
Total Parking Spaces 2
Garage Y
Building
Story 3
Foundation Block
Above Ground Finished SqFt 3152
Sewer Public Sewer
Water Public
Architectural Style Colonial
Level or Stories 3
Additional Building Above Grade, Below Grade
New Construction N
Schools
School District Montgomery County Public Schools
Others
Senior Community No
Tax ID 160802980616
Ownership Fee Simple
SqFt Source 4682
Special Listing Condition Standard
Virtual Tour https://real.vision/16702-gooseneck-terrace?o=u







