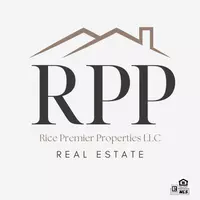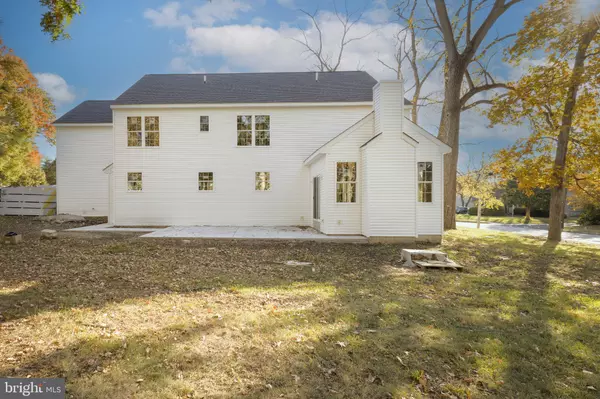
900 BELLAIRE AVE Ambler, PA 19002
5 Beds
4 Baths
4,600 SqFt
UPDATED:
Key Details
Property Type Single Family Home
Sub Type Detached
Listing Status Active
Purchase Type For Sale
Square Footage 4,600 sqft
Price per Sqft $228
Subdivision Ambler
MLS Listing ID PAMC2159610
Style Traditional
Bedrooms 5
Full Baths 3
Half Baths 1
HOA Y/N N
Abv Grd Liv Area 4,600
Year Built 2025
Annual Tax Amount $5,057
Tax Year 2025
Lot Size 0.642 Acres
Acres 0.64
Lot Dimensions 172.00 x 0.00
Property Sub-Type Detached
Source BRIGHT
Property Description
Step into the classic center-hall design, where you'll immediately note a perfect flow from formal gatherings to everyday living. The kitchen and adjoining family room form the heart of the home — bright, inviting, and ideal for both entertaining and with sliding doors to the backyard and patio. Upstairs, the primary suite is a luxurious retreat, featuring a sitting room, two walk-in closets, and a sizable bath. Four additional bedrooms and two full baths provide plenty of space including room for guests or a home office.
Nestled in a welcoming neighborhood, this home offers easy access to Route 309 and nearby amenities, and it's just a short drive to the boutiques and dining of Chestnut Hill. The walkability to downtown Ambler's vibrant restaurants, shops, and local parks cannot be beat. Located in the highly regarded Upper Dublin School District.
With time still available for select customizations, you can truly make this home your own. The home will be completed late December/January, move right in and start enjoying the organized, connected, and comfortable lifestyle you've been looking for at 900 Bellaire Avenue.
Location
State PA
County Montgomery
Area Upper Dublin Twp (10654)
Zoning RESIDENTIAL
Rooms
Other Rooms Bedroom 2, Bedroom 3, Bedroom 4, Bedroom 5, Bedroom 1, Bathroom 1, Bathroom 2, Bathroom 3, Half Bath
Basement Unfinished
Interior
Hot Water Natural Gas
Heating Forced Air
Cooling Central A/C
Fireplace N
Heat Source Natural Gas
Exterior
Parking Features Additional Storage Area
Garage Spaces 6.0
Water Access N
Accessibility None
Attached Garage 2
Total Parking Spaces 6
Garage Y
Building
Story 2
Foundation Slab
Above Ground Finished SqFt 4600
Sewer Public Sewer
Water Public
Architectural Style Traditional
Level or Stories 2
Additional Building Above Grade, Below Grade
New Construction Y
Schools
School District Upper Dublin
Others
Senior Community No
Tax ID 54-00-02072-007
Ownership Fee Simple
SqFt Source 4600
Special Listing Condition Standard




